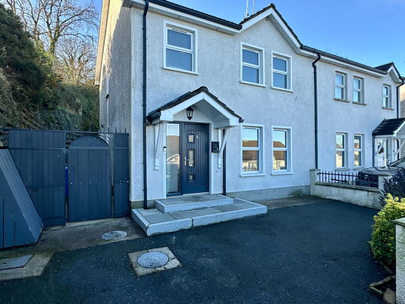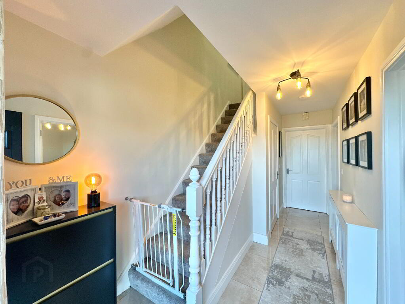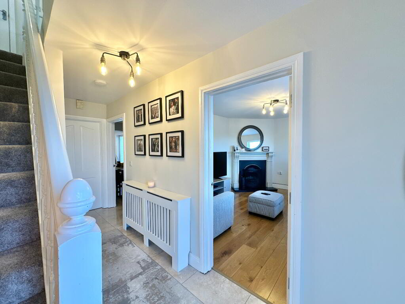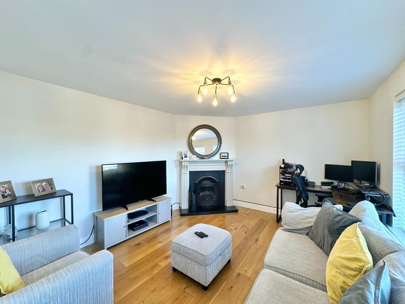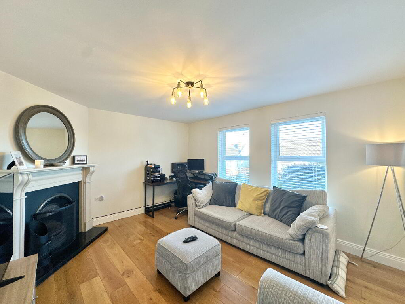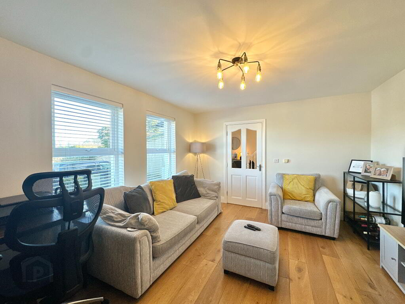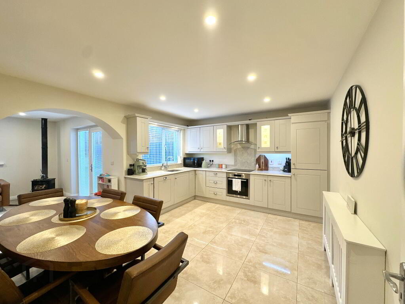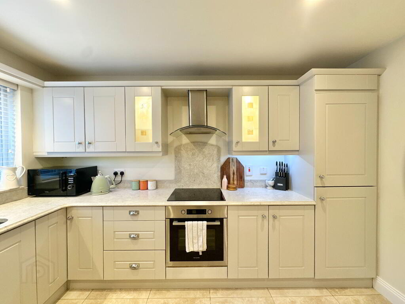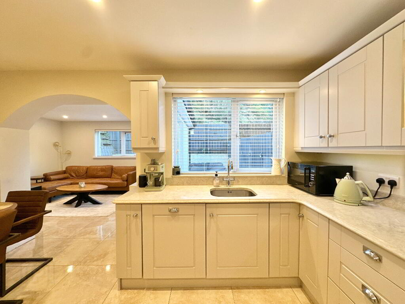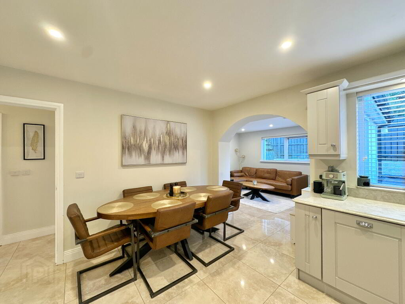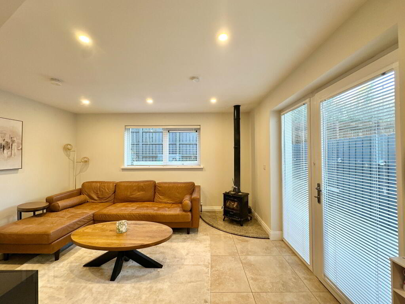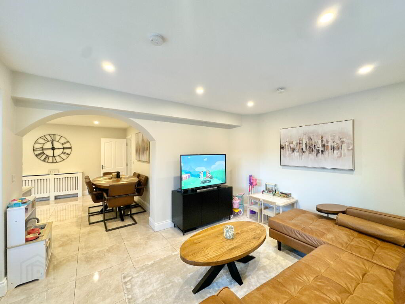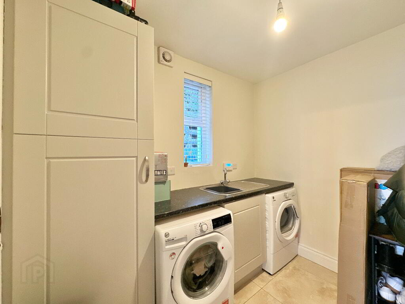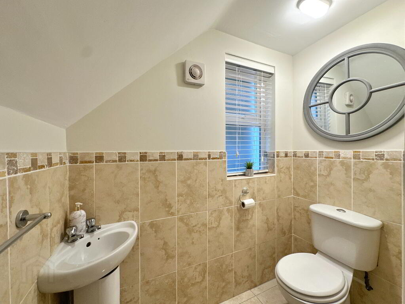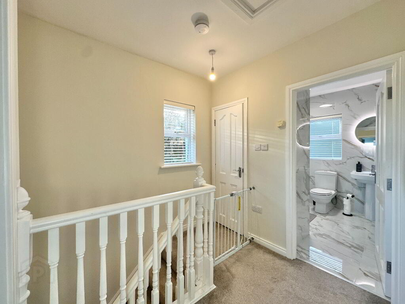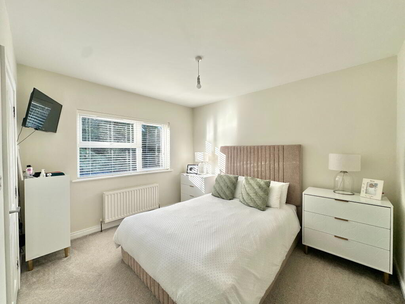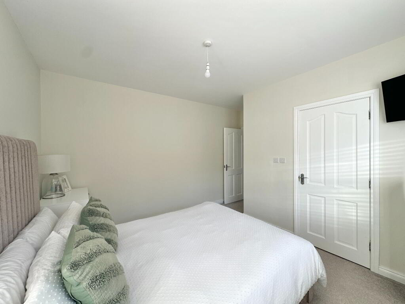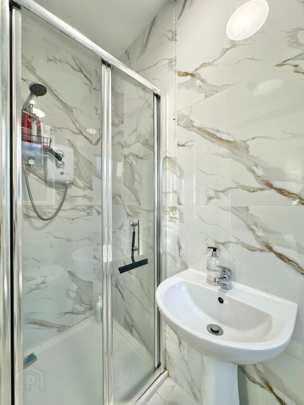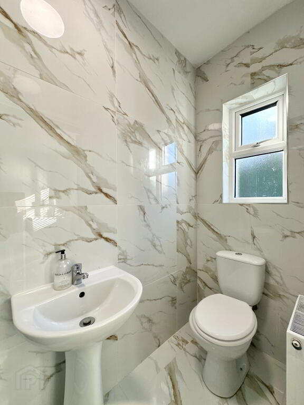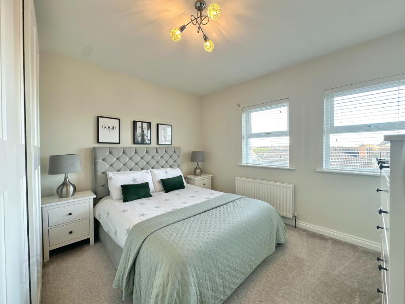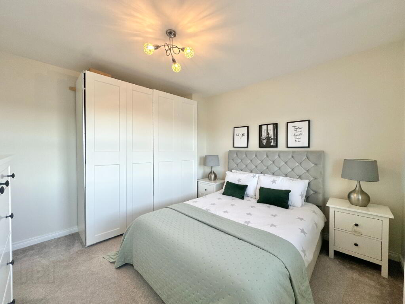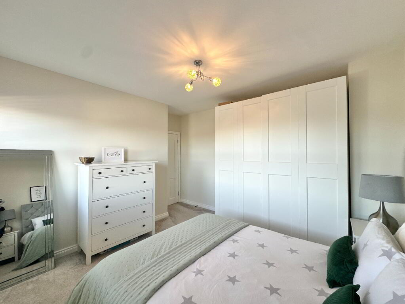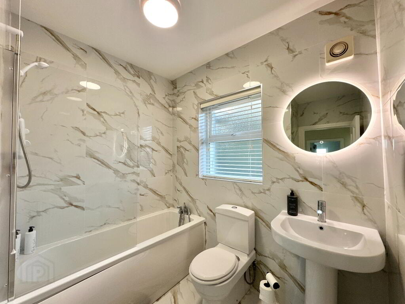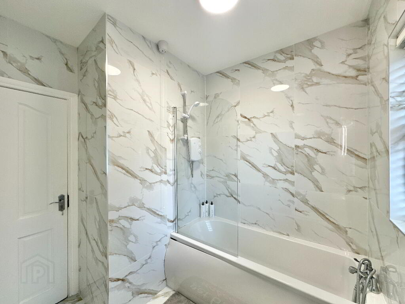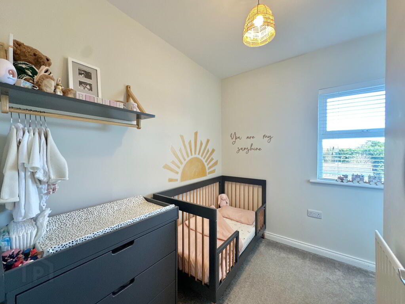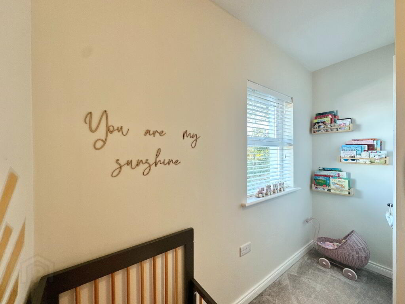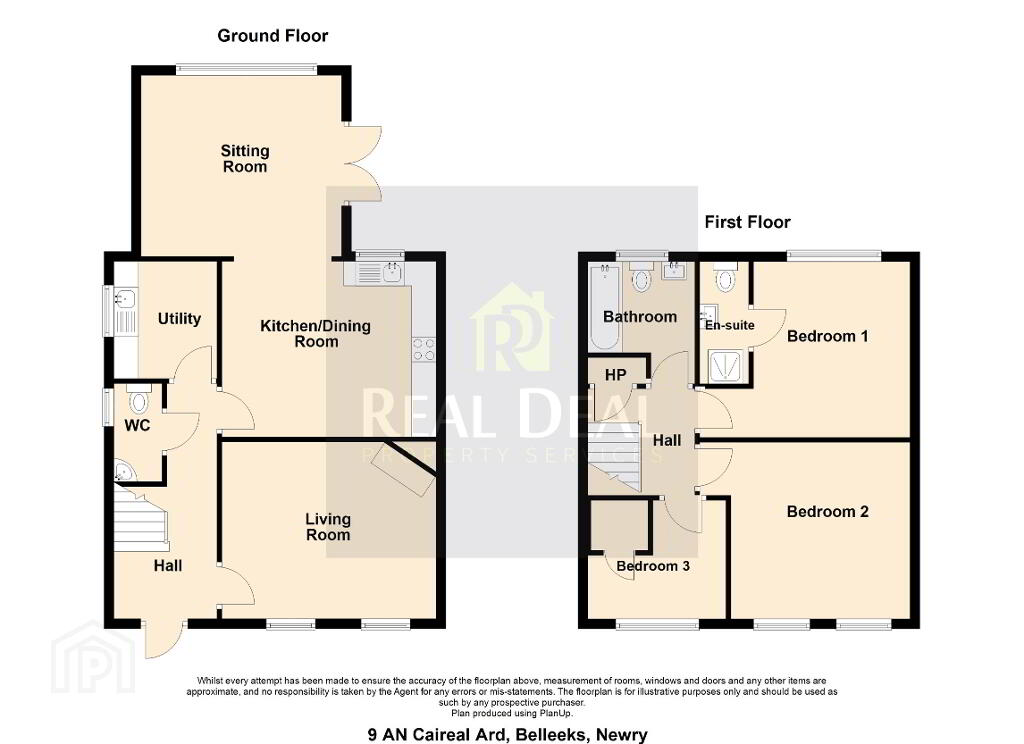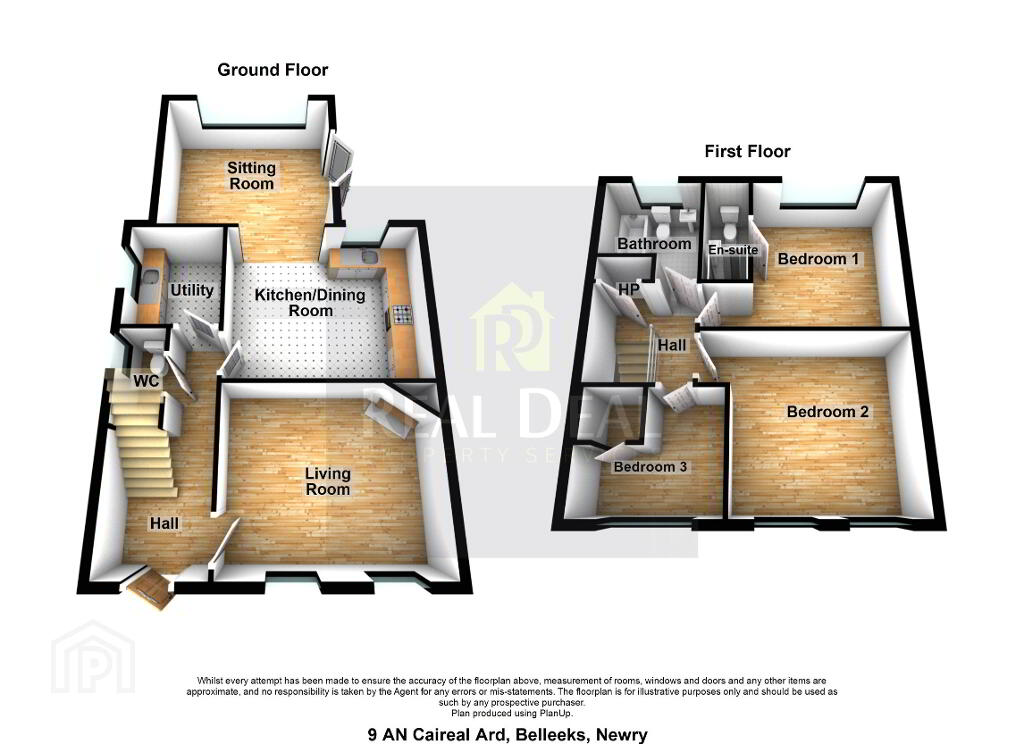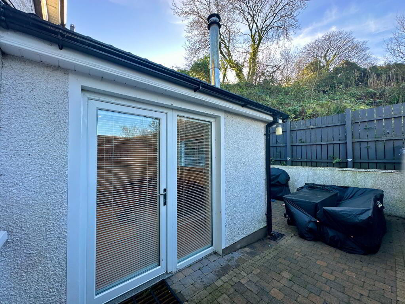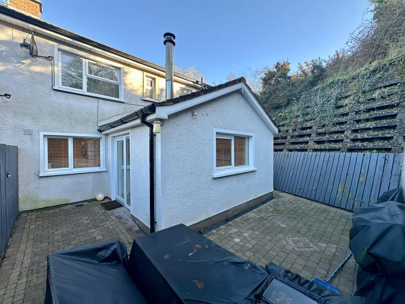
9 An Caireal Ard, Belleeks, Newry, BT35 7RB
3 Bed Semi-detached House For Sale
£210,000
Print additional images & map (disable to save ink)
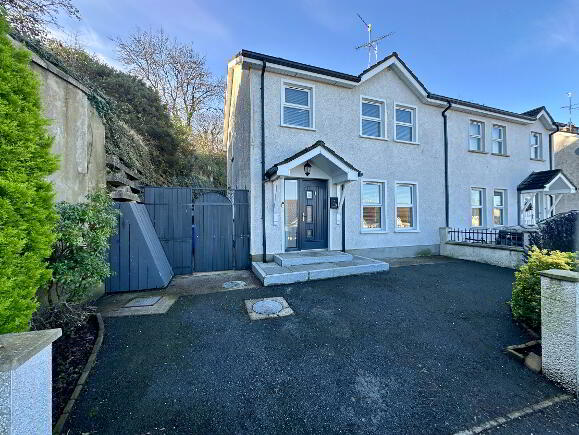
Telephone:
028 3087 8584View Online:
www.realdealproperty.co.uk/1049190Key Information
| Address | 9 An Caireal Ard, Belleeks, Newry, BT35 7RB |
|---|---|
| Price | Last listed at Offers over £210,000 |
| Style | Semi-detached House |
| Bedrooms | 3 |
| Receptions | 2 |
| Bathrooms | 3 |
| Heating | Oil |
| EPC Rating | D65/C69 |
| Status | Sale Agreed |
Additional Information
9 An Caireal Ard, Belleeks, Newry, BT35 7RB.
This charming three-bedroom end semi-detached family home is ideally situated in the heart of Belleeks village, located within easy walking distance of the local primary school, church, and bar/restaurant. The property is also just a short drive from Camlough and Newry City Centre, making it perfect for commuters or those seeking conveinent access to a wider range of amenities, and transport links. Immaculately presented throughout, this inviting home features modern finishes and thoughtful touches that enhance comfort and style. Its bright and well-proportioned living spaces make it an excellent choice for first-time buyers, young families, or anyone seeking a move-in ready property in a convenient and friendly village setting.
Accommodation in brief:
Ground Floor:
Hall 4.80m x 2.20m. Tiled floor, Radiator cover, Front Composite door.
Living Room 4.30m x 3.60m. Laminate floor, Open fire, T.V. Point, recessed lighting.
Kitchen / Dining Area 4.40m x 3.60m. Fully fitted modern kitchen with high and low level units, granite worktop, stainless steel sink, Integrated single oven, ceramic hob, extractor fan, fridge freezer, dishwasher, radiator cover, tiled floor.
Open Plan Lounge Area 4.00m x 3.40m. Tiled floor, wood burning stove, T.V. Point, recessed lighting, patio doors.
Utility Room 2.40m x 2.20m. High and low level units, stainless steel sink, Plumbed for washing machine, tiled floor.
w/c 1.90m x 0.90m. Fully tiled with toilet and wash hand basin.
First Floor:
Family Bathroom 2.30m x 2.20m. Fully tiled bathroom suite comprising of toilet, wash hand basin, and shower over bath.
Bedroom 1 4.10mx 3.60m. Carpet, T.V. Point. Ensuite: 2.50m x 0.80m. Fully tiled with electric shower, toilet, wash hand basin.
Bedroom 2 4.10m x 3.60m. Carpet.
Bedroom 3 2.50mx 1.80m. Carpet.
Additional Features:
- End Semi-Detached Property,
- uPVC Windows,
- Oil Fired Central Heating,
- New boiler,
- Integrated Kitchen appliances inclusive,
- Venetian blinds inclusive,
- New bathroom and ensuite,
- Floored loft for additional storage,
- Off street parking with tarmac driveway,
- Enclosed brick paved patio area to rear.
- Side entrance access.
DISCLAIMER: Whilst we endeavour to make our sales details accurate and reliable, the agents and vendors take no responsibility for any error, mis-statement or omission in these details. We have not tested any appliances or services within this property and cannot verify them to be in working order or within the vendor/s ownership. Intending purchasers should make appropriate enquiries through their own solicitors prior to exchange of contract. Measurements and floor plans are approximate and for guidance only.
-
Real Deal Property Services

028 3087 8584

