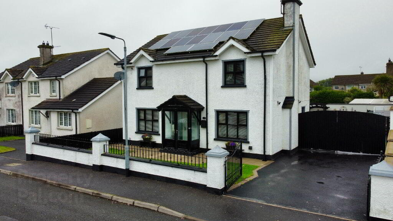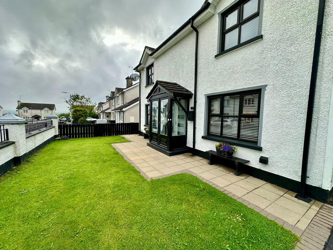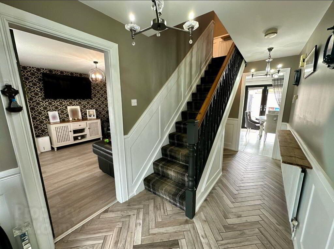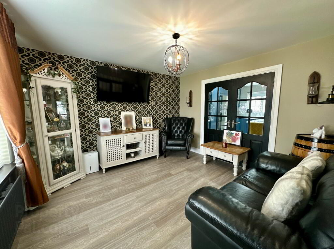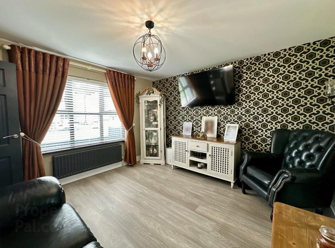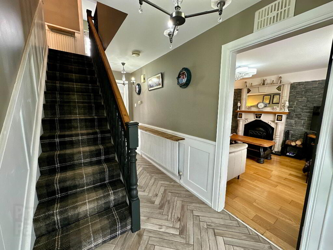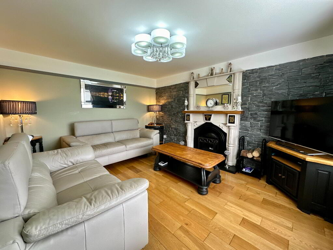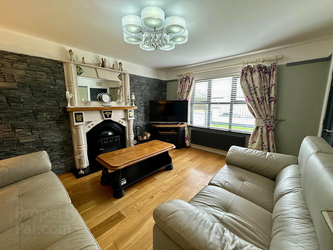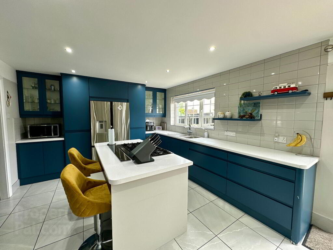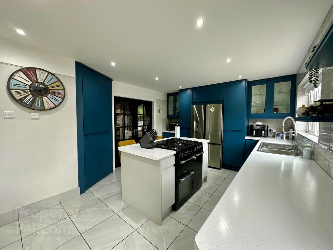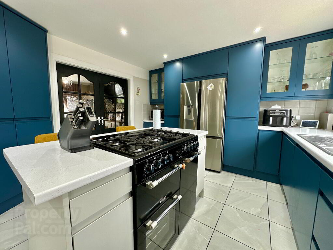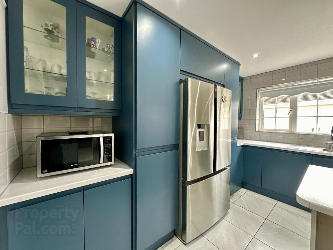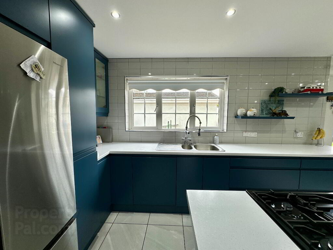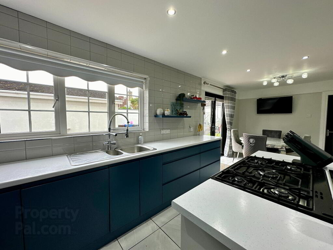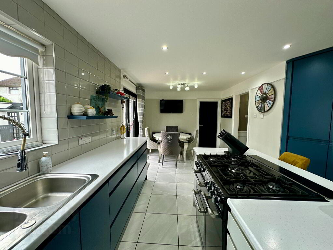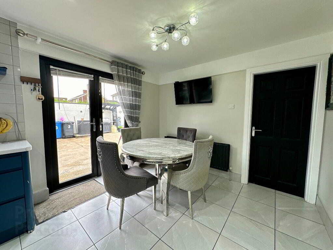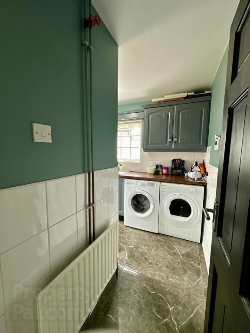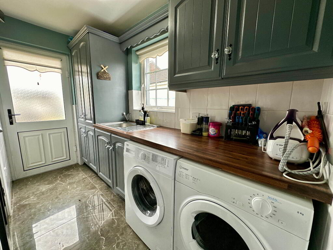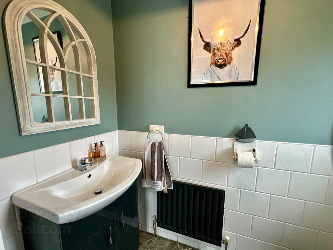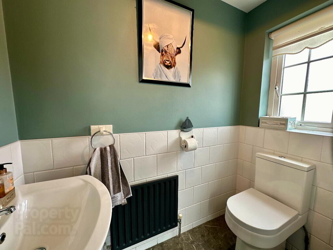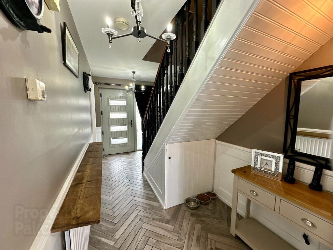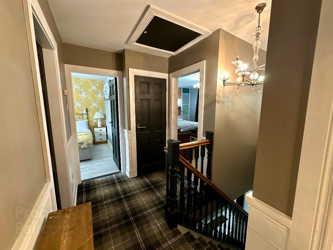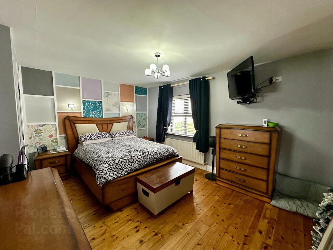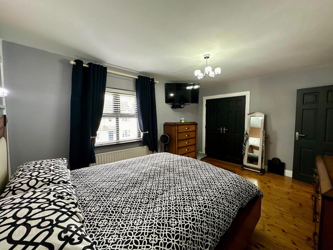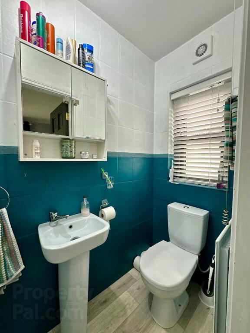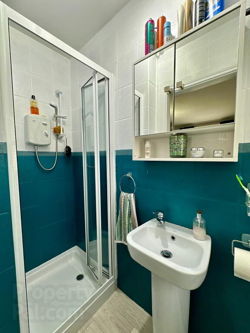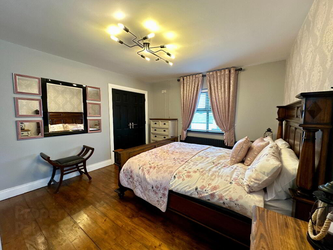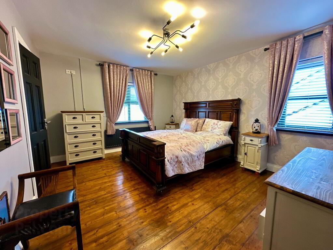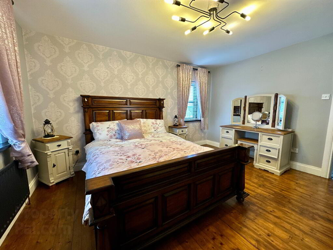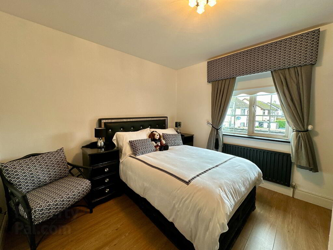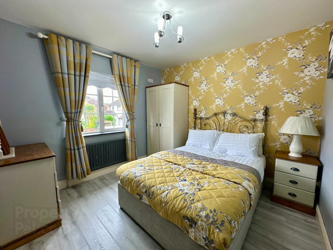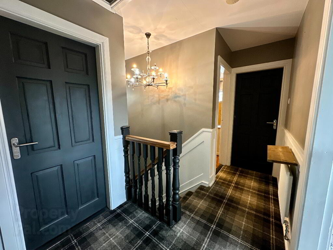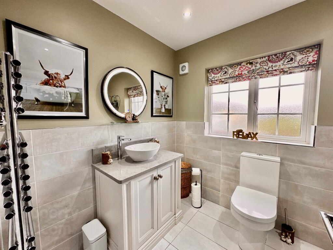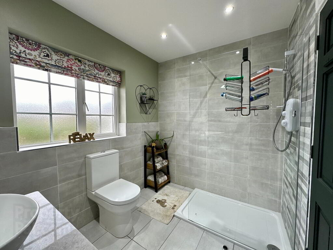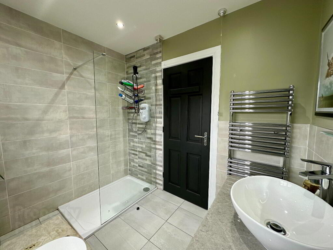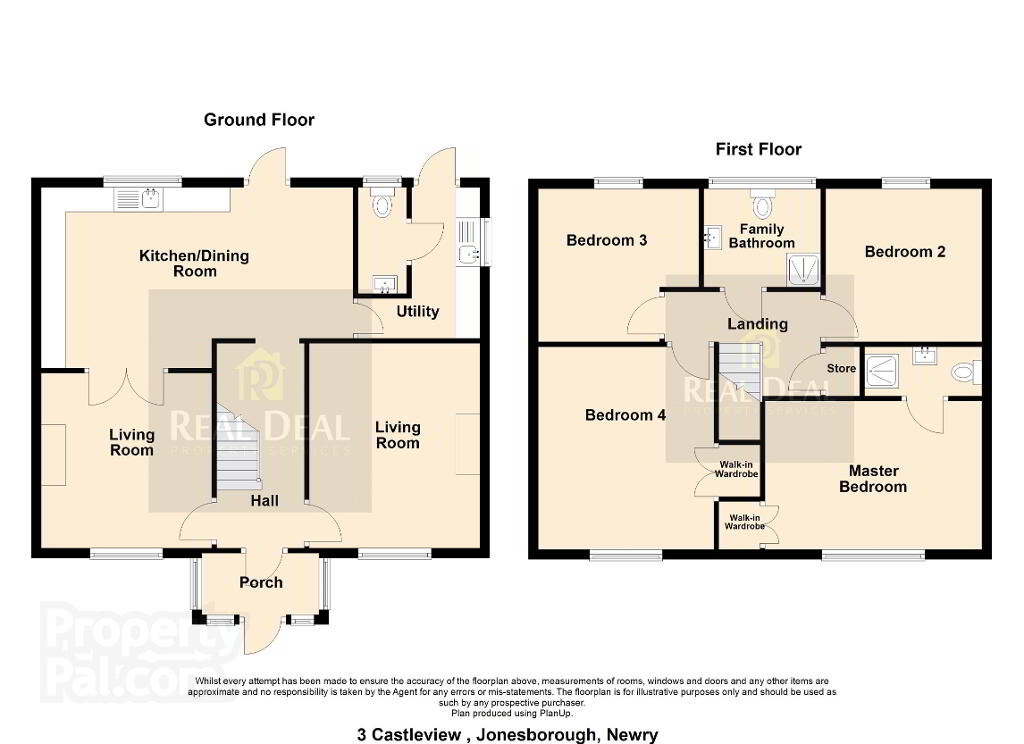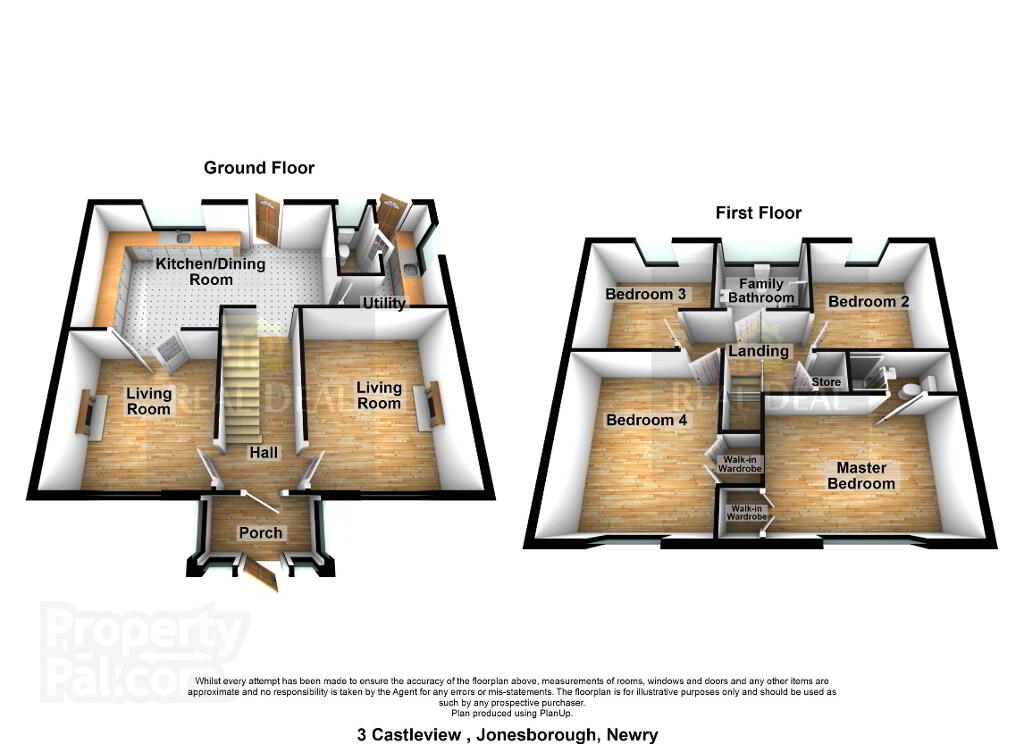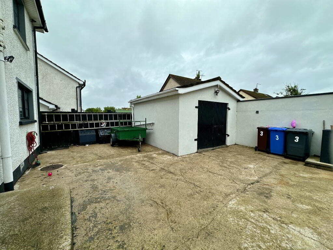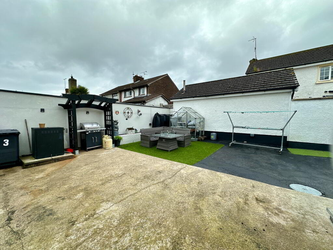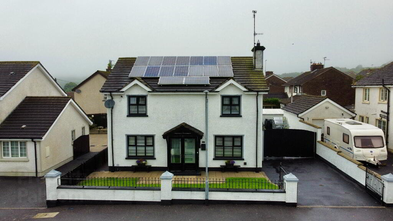
3 Castleview Jonesborough, BT35 8GZ
4 Bed Detached House For Sale
SOLD
Print additional images & map (disable to save ink)
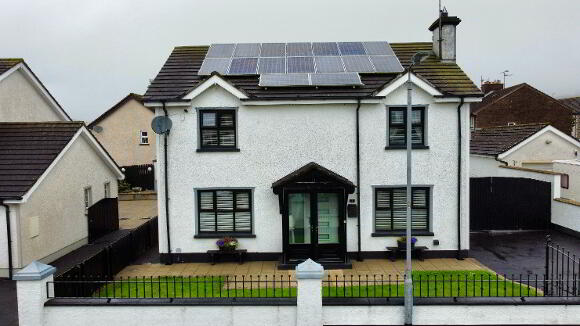
Telephone:
028 3087 8584View Online:
www.realdealproperty.co.uk/959461Key Information
| Address | 3 Castleview Jonesborough, BT35 8GZ |
|---|---|
| Style | Detached House |
| Bedrooms | 4 |
| Receptions | 2 |
| Bathrooms | 3 |
| Heating | Oil |
| EPC Rating | C77/C78 |
| Status | Sold |
Additional Information
FOR SALE: 3 Castleview, Jonesborough, Newry, BT35 8GZ.
Introducing to the market this four-bedroomed, detached family home in the private development of Castleview in the heart of the village of Jonesborough, offering the perfect location to conveniently access Newry and Dundalk with the added benefit of close proximity to commuting networks of Belfast and Dublin. This superior dwelling has been lovingly maintained to a high standard with modern interiors and will offer broad appeal to many discerning purchasers. Many additional features complement this fine home including oil fired central heating, double glazed windows, solar PV panels and a high energy efficiency rating. Externally, the property has a driveway and lawn to front and a gated yard to rear with a garage/store and patio area.
Accommodation in brief:
Ground Floor:
Hall 4.20m x 1.80m. Tiled floor, wall panelling.
Living Room 4.20m x 3.50m. Open fire with back boiler, solid oak floor, stone cladded feature wall.
Kitchen 6.50m x 3.60m. Fully fitted modern kitchen with high and low level units, stainless steel sink with instant hot water tap, Island with 5 ring gas Cookmaster electric ovens, American style fridge freezer and dishwasher, tiled floor, partially tiled walls, recessed ceiling lights, French doors leading to reception room 2.
Reception Room 2 3.60m x 3.50m. Laminated floor.
Utility Room 3.00m x 1.50m. High and low level units, worktop, stainless steel sink, plumbed for washing machine and tumble dryer, tiled floor, partially tiled walls.
Separate w/c 2.20m x 1.00m. Toilet and wash hand basin, tiled floor, partially tiled walls.
First Floor:
Bedroom 1 (Master) 4.40m x 3.30m. Solid floor, built in wardrobes, wall socket with USB port. Ensuite: 2.40m x 1.00m. Toilet, wash hand basin and electric shower, tiled walls, laminate floor.
Bedroom 2 3.00m x 3.00m. Laminate floor.
Bedroom 3 3.50m x 3.00m. Laminate floor.
Bedroom 4 4.20m x 3.60m. Solid floor, built in wardrobes.
Bathroom 2.50m x 2.00m. Bathroom suite comprising of toilet, vanity sink unit, electric power shower, electric back lit mirror, heated towel rail, tiled floor, partially tiled walls.
Additional Features:
- UVPC Windows,
- O.F.C.H.,
- Zoned Smart Hive app heating system,
- Solar PV panels with water heater,
- Lawn to front with tarmac gated driveway,
- Enclosed gated yard to rear with patio area,
- Outside tap,
- Shed/store,
- External electric sockets.
DISCLAIMER: Whilst we endeavour to make our sales details accurate and reliable, the agents and vendors take no responsibility for any error, mis-statement or omission in these details. Measurements are approximate and for guidance only.
-
Real Deal Property Services

028 3087 8584

