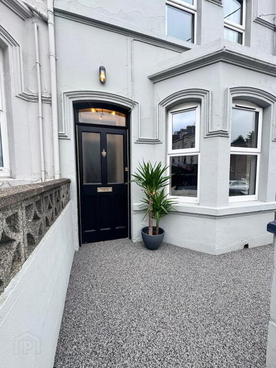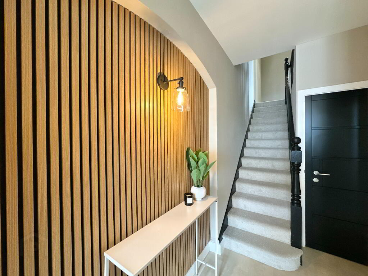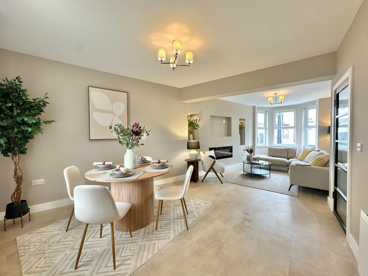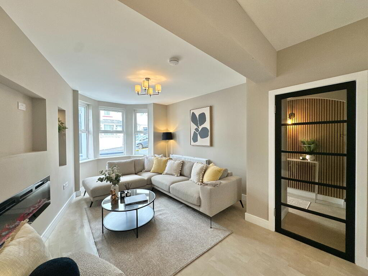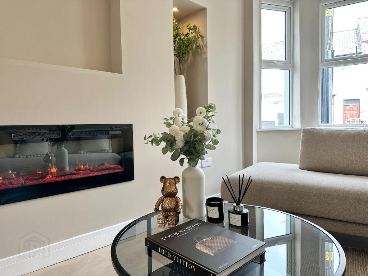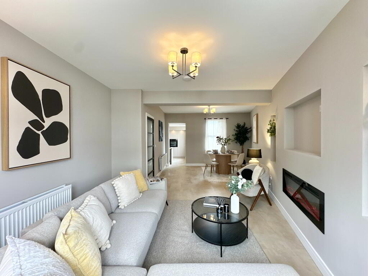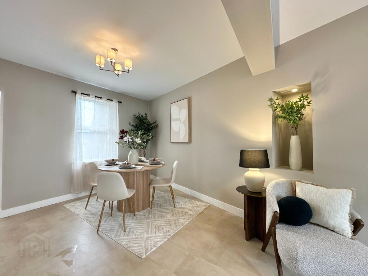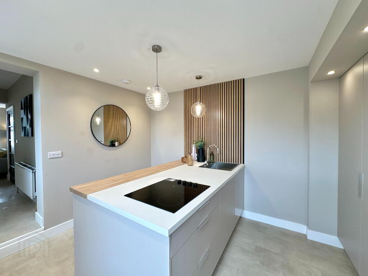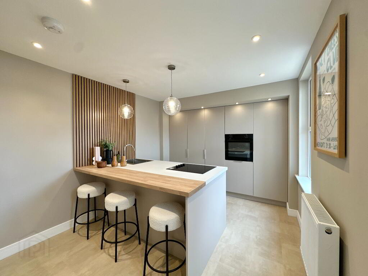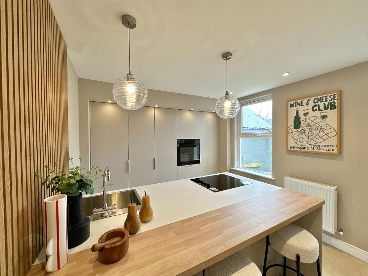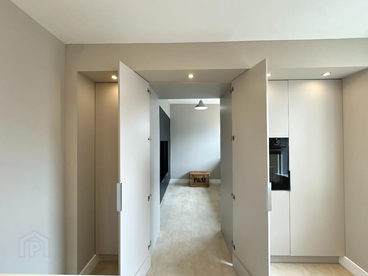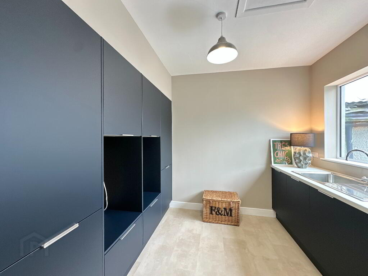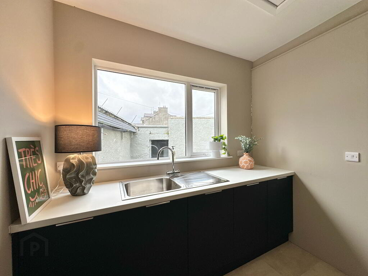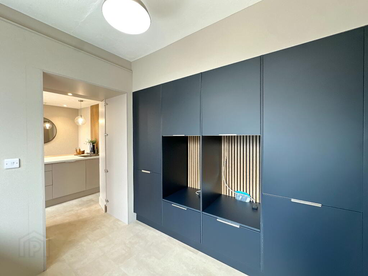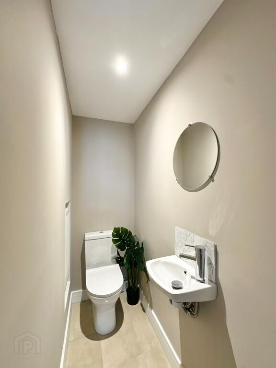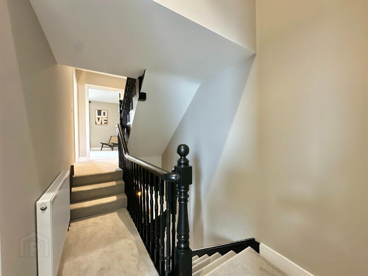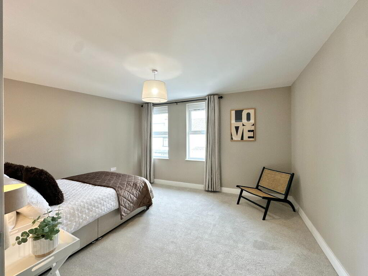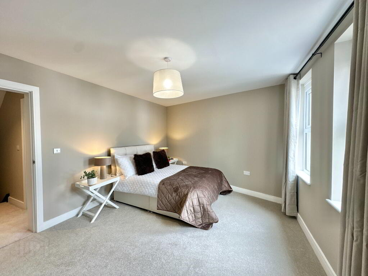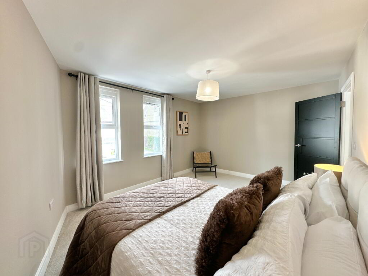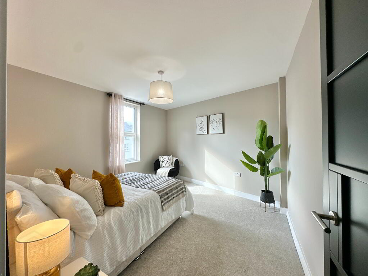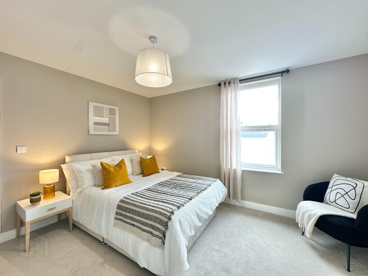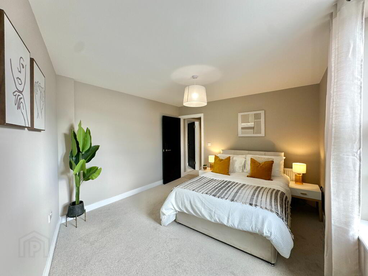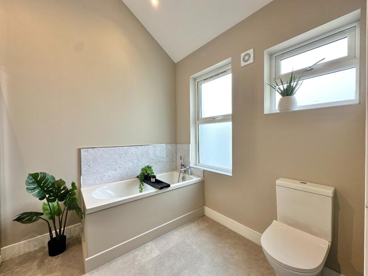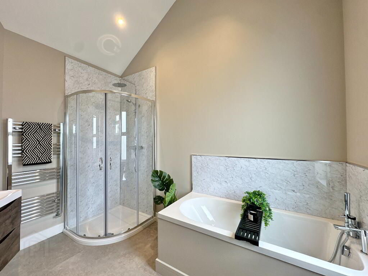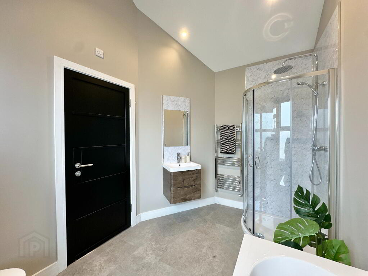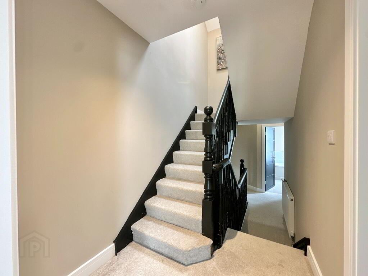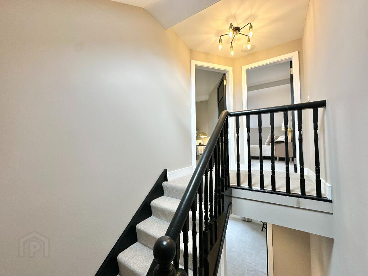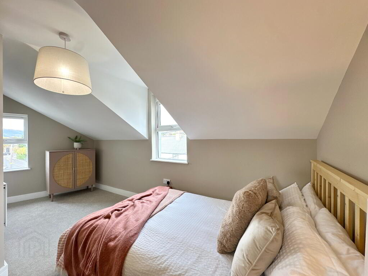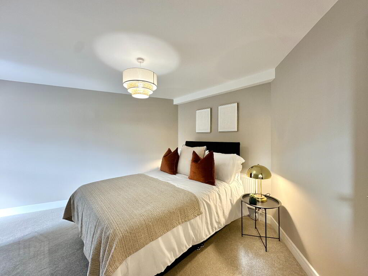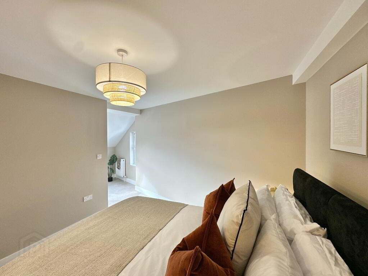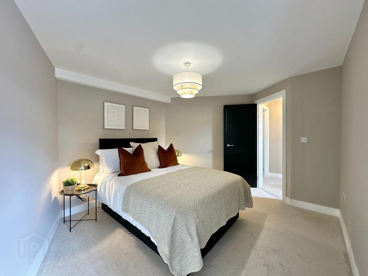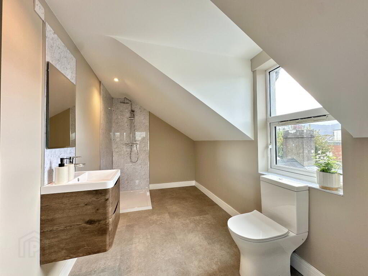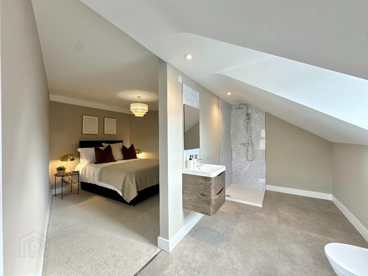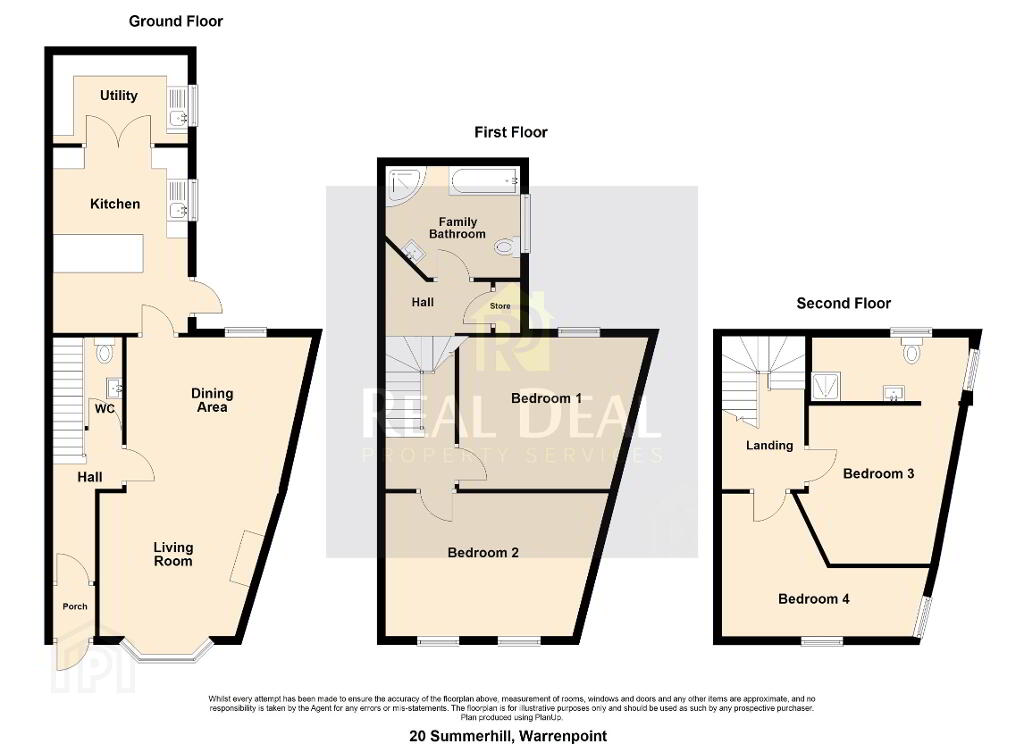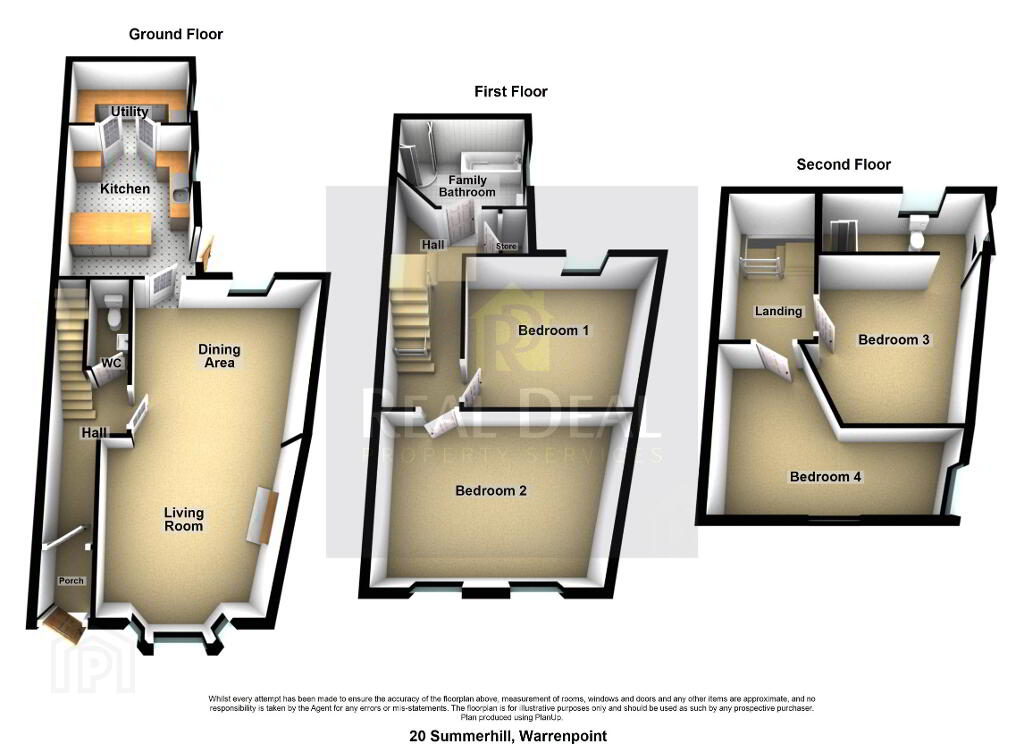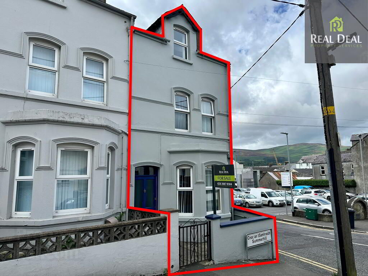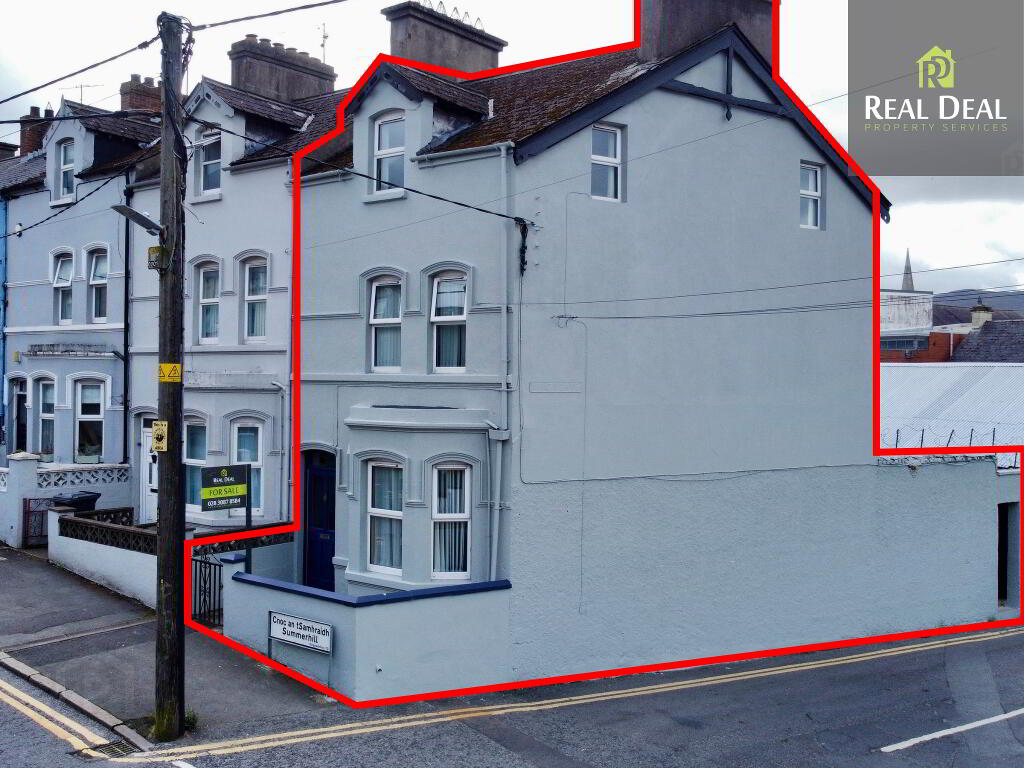
20 Summerhill, Warrenpoint, Newry, BT34 3JB
4 Bed End Townhouse For Sale
£270,000
Print additional images & map (disable to save ink)
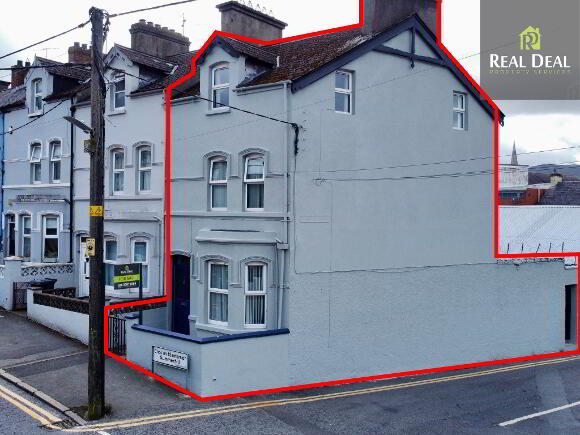
Telephone:
028 3087 8584View Online:
www.realdealproperty.co.uk/961365Key Information
| Address | 20 Summerhill, Warrenpoint, Newry, BT34 3JB |
|---|---|
| Price | Last listed at Offers over £270,000 |
| Style | End Townhouse |
| Bedrooms | 4 |
| Receptions | 1 |
| Bathrooms | 3 |
| Heating | Gas |
| EPC Rating | D67/C71 |
| Status | Sale Agreed |
Additional Information
20 Summerhill, Warrenpoint, Newry, BT34 3JB.
Four Bedroom End-terraced Townhouse.
20 Summerhill is an exceptional four-bedroom end townhouse, thoughtfully reconfigured and upgraded to the highest standards. This stunning home has been meticulously modernised throughout, showcasing fresh, stylish interiors and a range of high-quality, luxury finishes. Every detail has been carefully considered, offering a turnkey opportunity for the new owner.
Spread over three well-designed levels, this property comprises of an impressive kitchen with concealed utility room, open plan living/dining area and convenient guest w/c on ground floor, two generously sized bedrooms and family bathroom on the first floor and two further bedrooms with a spacious ensuite on the second floor.
Perfectly positioned in the heart of the vibrant coastal town of Warrenpoint, this home is within easy walking distance of a wide range of local amenities, including GP surgeries, schools, bus stops, coffee shops/eateries, and green spaces such as Warrenpoint Municipal Park and Clonallon Park.
Accommodation in brief:
Ground Floor
Entrance Hall 5.50m x 1.20m. Feature slated wall panelling, wall light, luxury vinyl tile flooring, stairway.
Kitchen 3.10m x 3.00m. Newly fitted matte modern kitchen – sleek and minimalist design, kitchen island with large Rangemaster stainless steel sink, integrated electric hob and breakfast bar seating, integrated eye level single oven, fridge freezer, dishwasher, feature panelling, pendant lights and feature spotlights, Luxury vinyl tile flooring.
Utility Room 3.30m x 3.10m. Large sink, services for washer & dryer, selection of storage.
Living/Dining Area 8.00m x 4.00m. Bay window to front, Inset electric cassette fire, recessed niche shelves, luxury vinyl tile flooring., feature ceiling lights, 5 lite glazed door.
w/c 2.10m x 0.80m. Wash hand basin, Toilet, Luxury vinyl tile flooring.
First Floor
Bedroom 1 4.60m x 3.50m. Carpet, rear aspect window.
Bedroom 2 5.40m x 3.50m. Carpet, front aspect window.
Family Bathroom 3.00m x 2.20m. New bathroom suite comprising of floating vanity wash hand basin, toilet, bath, thermostatic power shower, heated towel rail, spotlights, vaulted ceiling.
Second Floor
Bedroom 4 4.30m x 3.60m. Carpet, front aspect.
Bedroom 5 3.20m x 2.60m. Carpet, rear aspect. Open plan Ensuite: 4.40m x 2.20m. Toilet, floating vanity wash hand basin, thermostatic power shower, Luxury vinyl tile flooring.
Key Features:
- Town centre luxury living,
- Stylishly decorated with a keen eye for design,
- Refurb completed by the talented team at Second Story,
- Gas Central Heating,
- uPVC windows,
- Enclosed courtyard to rear complete with decking area,
- Prime location - pedestrian access to Church Street (Main St) via Kings Lane,
- Within close proximity to the Shore and Warrenpoint local park.
DISCLAIMER: Whilst we endeavour to make our sales details accurate and reliable, the agents and vendors take no responsibility for any error, mis-statement or omission in these details. We have not tested any appliances or services within this property and cannot verify them to be in working order or within the vendor/s ownership. Intending purchasers should make appropriate enquiries through their own solicitors prior to exchange of contract. Measurements and floor plans are approximate and for guidance only.
-
Real Deal Property Services

028 3087 8584

